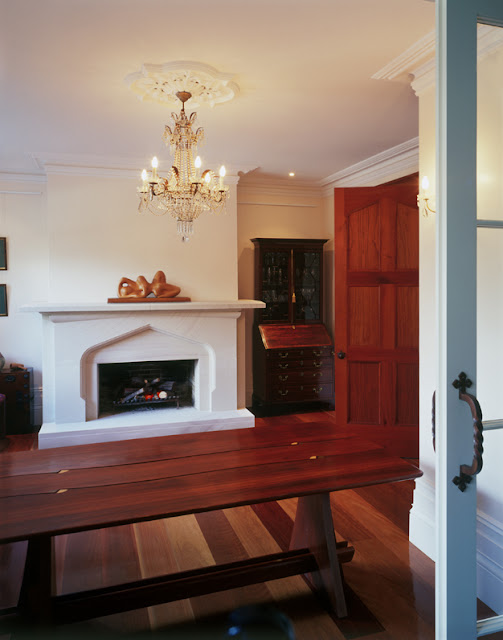Assembling land parcels to create development sites is full of complexity and drama as individual owners try to figure out how to get the best price and terms for their property.
A Seller will ask themselves:
"Can I or should I work together with my neighbour? What if I want more (or need less) than them?"
Every family dynamic is different and when real life crashes in, motivations and timing can quickly change. Land assembly usually gets Sellers a great turn of profit, but there will always be risk.
At the start, the tide is high - information and 'Letters of Intent' are openly discussed - especially if everyone can agree to the same price per square foot of land and the same timeframe to completion.
As the discussion progresses though, someone may feel they can get more money by choosing to retreat and become a 'hold out'. This can sometimes de-rail the entire opportunity as the tide drops leaving everyone stranded on the shore or more often, the person who held out being left behind.
To avoid land assembly fatigue, Kenny Rodgers put it best:
"Know when to hold em,
know when to fold em,
know when to walk away,
know when to run..."
The key is to know the numbers and remember - the developer Buyer is not the Seller's adversary and the pro-forma has to show a sound profit to make the project come together.



































