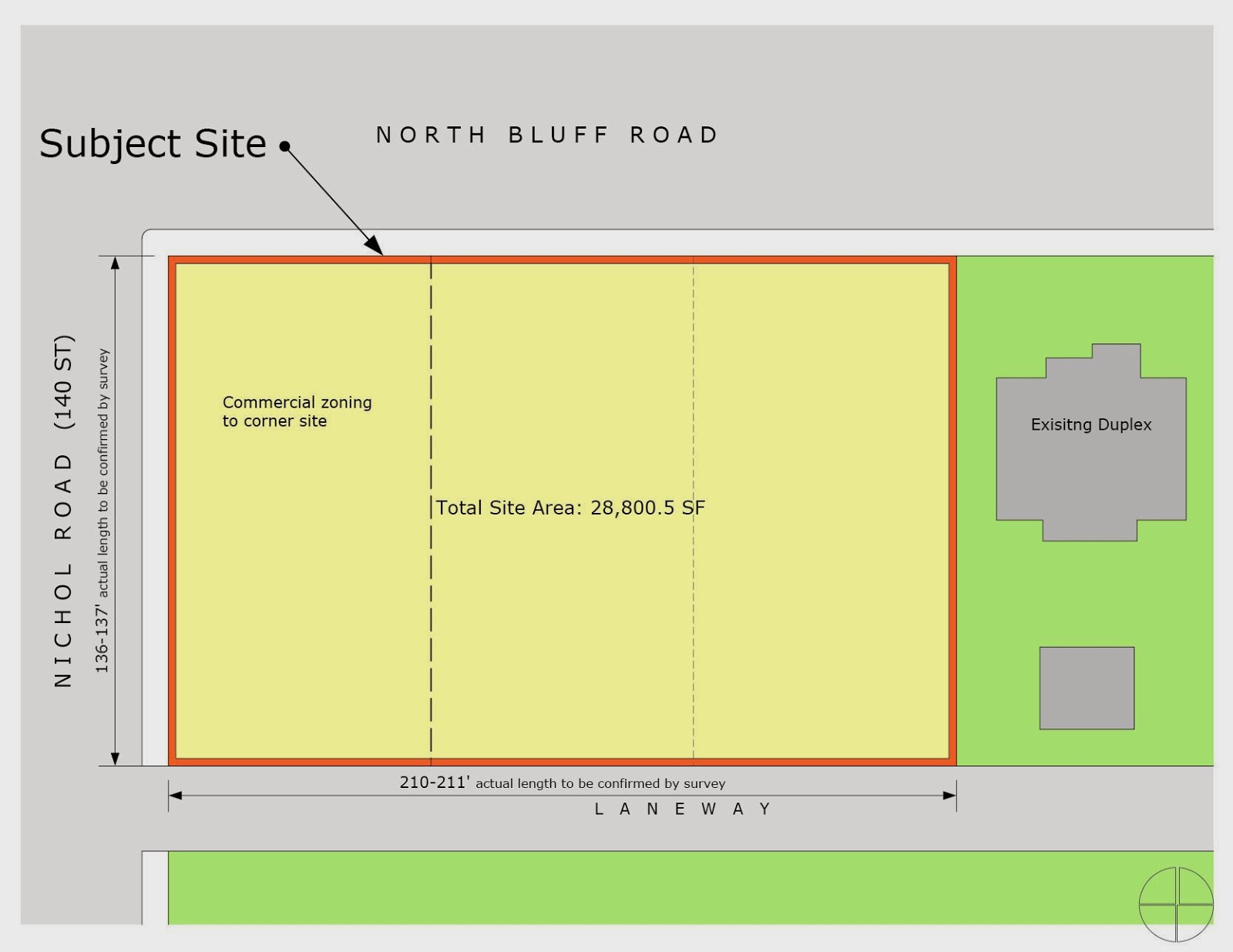 Ideals and Ideas
Ideals and Ideas
Idealistic and artistic 'scientists' go to architecture school to develop the 'conceptual' way of thinking.
At
the start, University is a unique environment that allows you to dream
about new ideas (or concepts) and great sensory experiences full of
drama and wit - without concerning yourself with the complex matrix of
building science, law and accounting, known as building.
Reality and Materials
In the first year of school,
you add an understanding of the movement of the sun, the wind and the
rain: "the environment". Next you get to learn about construction
methods, like, 'what is a clay brick really' and isn't concrete fluid,
not to mention the inherent beauty of wood. You get to think about the
importance of mathematics and structural systems and learn about the
'strength to weight ratio' of steel.
Tools and Rules
Like
a carpenter's hammer or a brickies trowel, you start to use tools that
range from mathematics to music. The logic of maths and the formal
layering and rhythms of music are a good analogy for the process of
design. For example, an underlying structure is like a steady bass line
on which the other layers rest.
Along comes construction law and
you start to realise that what you do can get pretty serious. That part
of the course can only be described as intense.
City zoning plans
inform you of a community's entrepreneurial expression of growth. Local
government regulations represent good manners between neighbours and
building codes are there to keep everyone healthy and safe.
Concept and Decision
As
you begin to absorb these disciplines, Architecture School continues to
insist that with any regular design presentation, there must always be a
'concept' or big idea to pull all the issues together into a unified
whole. Conceptual thinking involves broadly and loosely considering the
important parts of any problem and coming up with a unified artistic
expression for the solution.
This is the joy of design.
During
the six years of study, you slowly learn how to hold on to a precious
'concept' through the rigors of climate and the reality of commerce. Of
course, a degree is only the beginning of a life of discovering and
balancing 'the idea' hidden within a building site, client brief and
architectural mind.
Example
The
picture above is an international design competition entry for a new city center site in
Semiahmoo (which can be translated as 'Crescent Moon'), just south of
Vancouver. The concept was called the 'Net of the Crescent Moon' and
just like 'First Nations' fishing nets, it aimed to catch the interest
and the commerce of the locals. The result was two floors of retail with
residential apartments above. The second level of retail could be
reached by climbing a grassy hill within the courtyard.
The
opening in the building follows the path of the setting sun, so that the
unique courtyard is always a great place to be. Once the concept was
established, fitting penthouse style apartment plans in this organic
plan shape was great fun. On a macro level, the curved plan surrounds a
water feature which becomes a public skating rink in Winter.
Building an Architect
University
gives you time and space. Once trained, inspired and hired, discovering
a concept for a building project gives you an overall vision that helps
you make decisions in a structured way further down the track. The
result? Architecture.



















































